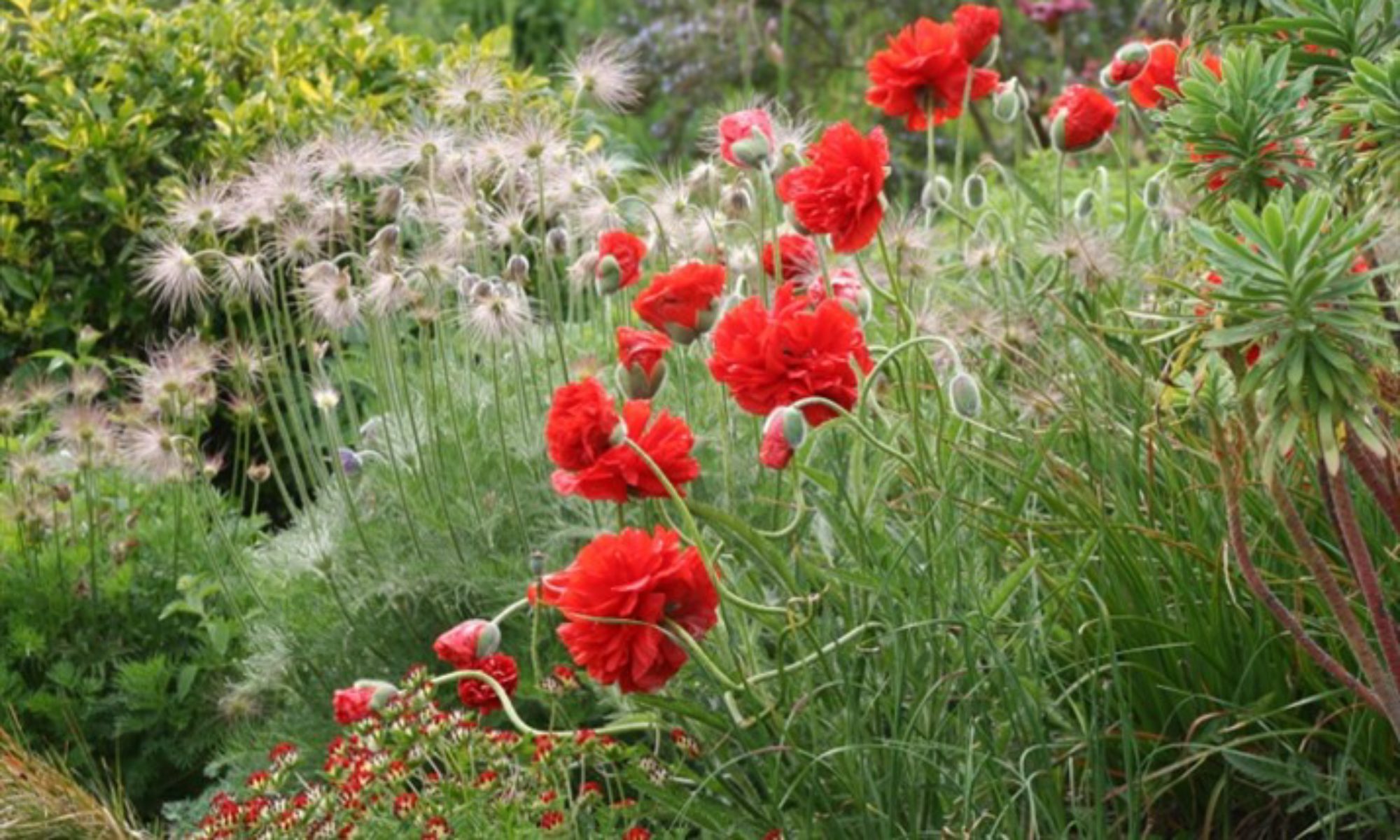I recently talked to the owner of this house for the period 1987 to 1992. He works in my building. He kindly spent time going over some of the changes and renovations he and his wife made when they lived there. He also told me that although they really liked the house and the neighbourhood, they moved once they had their first child because there wasn’t going to be enough room for his growing family. That’s understandable, as that’s how I’m feeling too.
He said they bought the house for $87,000 and then spent a fair bit of cash renovating, because it was not in good shape when they got it. They laid the drywall over the lath and plaster, put in a new furnace, central vac, and underground sprinklers, put walnut floor in the living and dining rooms, built the pond, put in the fence, and a new garage door.
They made the kitchen bump out from a porch that was there – just knocked out the wall between the two spaces. It had patio sliding doors to the deck.
The Juliette balcony was present, but they replaced the door to it- using a door from the house across the street. This is the same door with the oval window that is there now.
There was no paved driveway when they lived here, so it must have been the next owner who put that in, as well as the sunshine ceiling in the kitchen. He noted he knows he wouldn’t have put in a sunshine ceiling because he hates those.
And quite delightfully, it was his wife who chose the exterior paint colours that are still in use today and which draw so much attention to this house. Very nice colour scheme, albeit one I would not have chosen.
I had many more questions I would have liked to have asked and I did ask for photos if he had any, but he’s moved on from this house and doesn’t have the same interest in it that I do. But, a nice bit of history he provided.

A renovation gone wrong