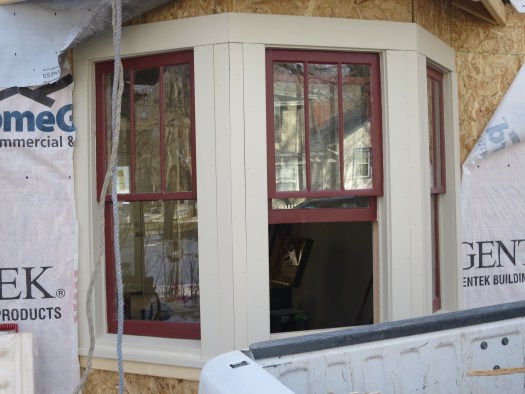Last fall I finished the powder room window trim, much like in the upstairs bathroom. I’m satisfied with it, although a real carpenter would have a fit.

The problem with this window was that it needed a bigger jamb than was built for it. The jamb did not extend flush to the interior wall – it was 4 ⅝ inches inset from the wall. And there was a 2 ½ inch gap on the left side between the window and the wall framing, and a 1 ¼ inch gap on the right side.
Since I struggle with the proper names for window parts, here’s a pic that helps me remember.

The question was how to create a jamb extension using hemlock (which looks like Doug fir) that I could buy at the HomeDepot. It was not straightforward because there was nothing dimensionally suitable.
I’m working without a table saw. I have a mitre saw and a jig saw and a circular saw. My circular saw smokes and I really ought to return it, but in any event, I don’t use it. So, try to figure out how to assemble a jamb extension where no pre-cut hemlock dimension exists. I ended up using two pieces that I glued and nailed together. After lots of custom trimming I got the jamb extended and trim on. I probably spent $130 on hemlock. It’s pricey, but mainly because I don’t really know what I’m doing.
The new hemlock jamb pieces did not match the old shellacked fir, so I stained them with a mahogany gel stain and then a coat of shellac. Everything is all a little darker than the window sashes. I’ll live with it for a while and see if I care in the long run.
Also, the stool does not extend past the apron, as it normally would. Again, that’s because the window itself was inset deeper than usual. But I think it looks fine.

The window also opens and closes as designed now. There is only one problem, which is that I could not get the original sash lock off, so I left it on but it doesn’t work, so I’ll have to use an old fashioned stick to keep the window “locked.”










