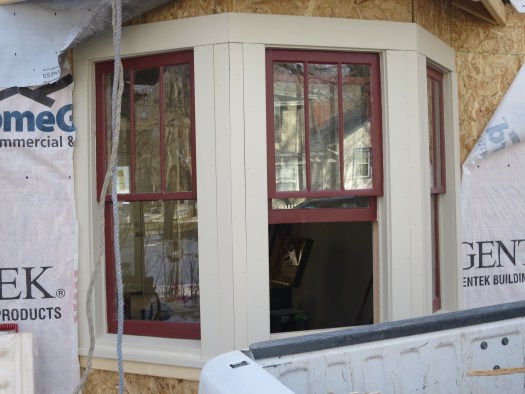I hope I’m not being stupidly optimistic in saying this, but the building seems to be nearing completion. In December my friend Craig took over managing the project and dealing with the Builder for me. I was at wits end, ready to commit assault, and he very kindly stepped in and has been saving the day.
Craig reminds the Builder that he also has to come to work everyday, stay for most of the day, and get some work done. Amazing that a so-called professional needs that babysitting, but he does. It hasn’t been 100% successful, in that some days the Builder still doesn’t come or do anything or stay for any meaningful length of time, but it has helped significantly as we’re nearing completion. I’m quite confident I would not be saying that if Craig hadn’t been babysitting.
Right now we have my beautiful windows installed, the insulation is almost complete, and poly on, with City inspection in a few days. If Craig hadn’t been on site, the Builder would have then disappeared for a month after he’d installed the windows. That’s his “m.o” But with Craig’s help, the Builder came back the next day to keep on working! Amazing!
One issue with the insulation is that some frost developed behind some temporarily installed pink insulation, where the Builder now has to put in foam insulation. Foam insulation can’t go onto frost, so we have to get rid of the frost. So, today, since the weather is supposed to be nice, I’m going to remove the pink insulation and set up a strong fan. It’s a small area. Hopefully by tomorrow the frost will be out and Builder can get sprayfoam done and final poly installed.
Then there is a chunk of concrete in the basement the Builder has to crack out. He’d installed it as a landing, but it is no longer needed. Then rim joist insulation down there and all small holes filled, widen the doorway area to the original basement, and clean up. The doorway area has to be widened because the plumber installed heating ducts through that door and now I can’t walk under it without ducking. So, new door location required.
Then sub-floor, and upstairs: bathroom fan, poly, attic hatch, et voila! Builder should be off my property until the springtime, when he comes back to clean up his work site, grade the elevation, and do a gravel driveway.
Oops, one more unresolved issue: the Builder did not put any heat into my upstairs bathroom. Yes, that’s how clever he is. It is wired for in-floor heat, but that is not sufficient in my climate So, either electrician comes back and installs electric wall-heat or plumber comes back and installs furnace duct.
Final electrical and plumbing inspections will be my responsibility, because I’m installing the drywall, flooring, and fixtures. With my friend Craig helping, I think I’ll be able to be motivated and educated on how to get that all done. It’s possible that by March I could be sitting in my addition, at least with sub-floor, drywall, and fixtures. Final painting, wood trims, and decorations might be longer.
















